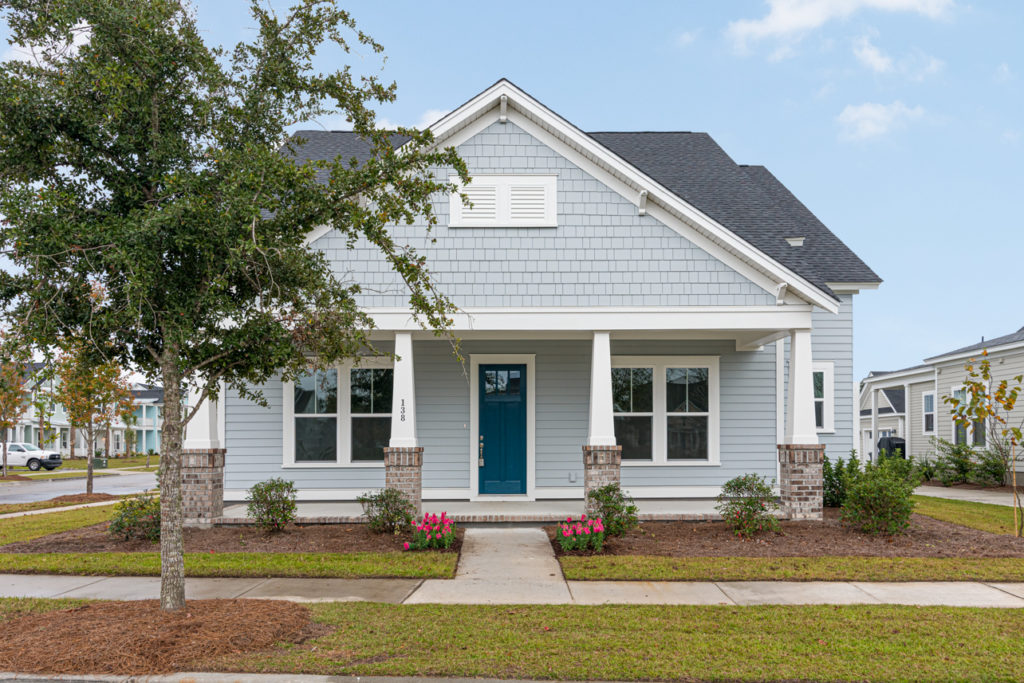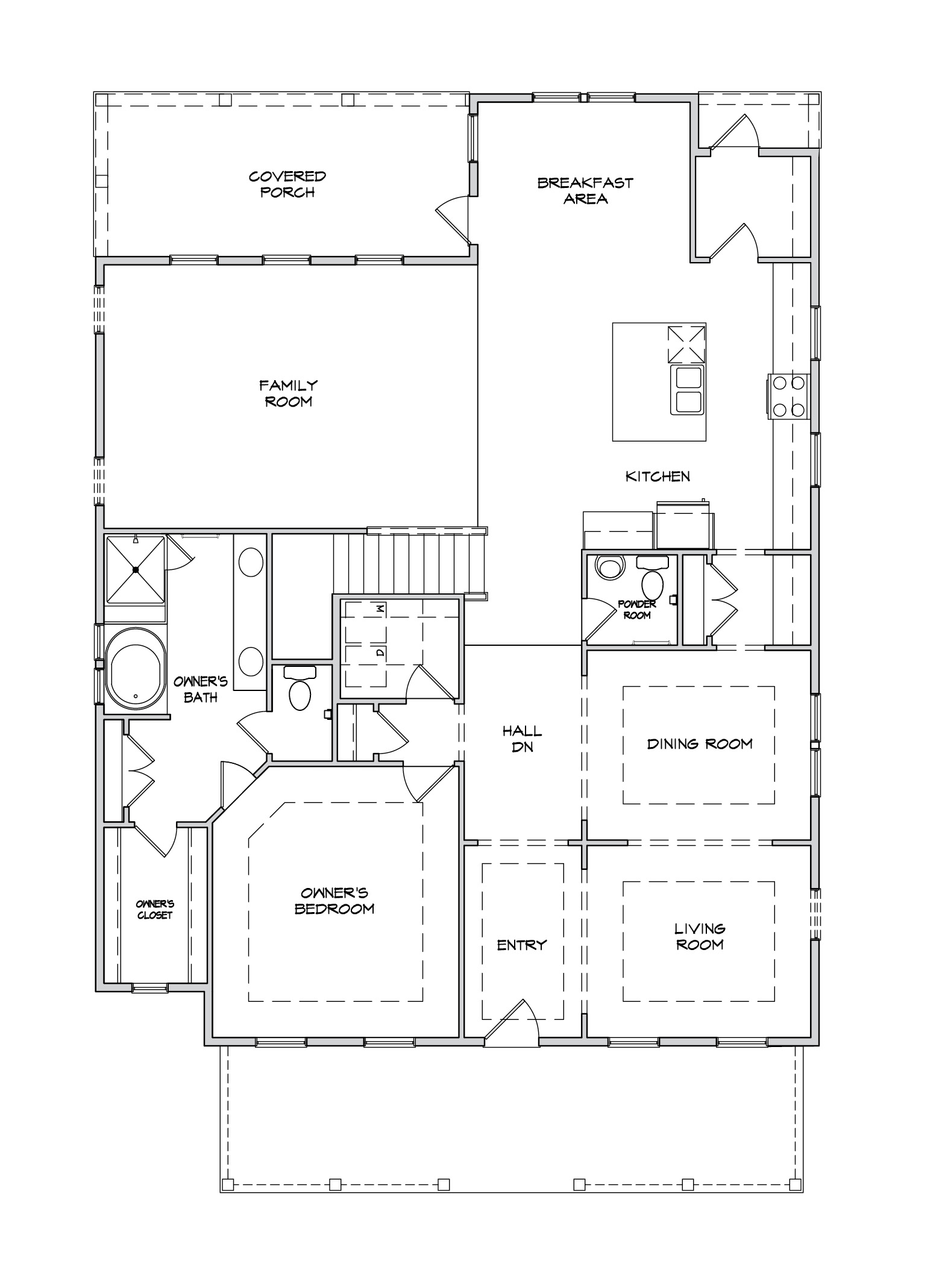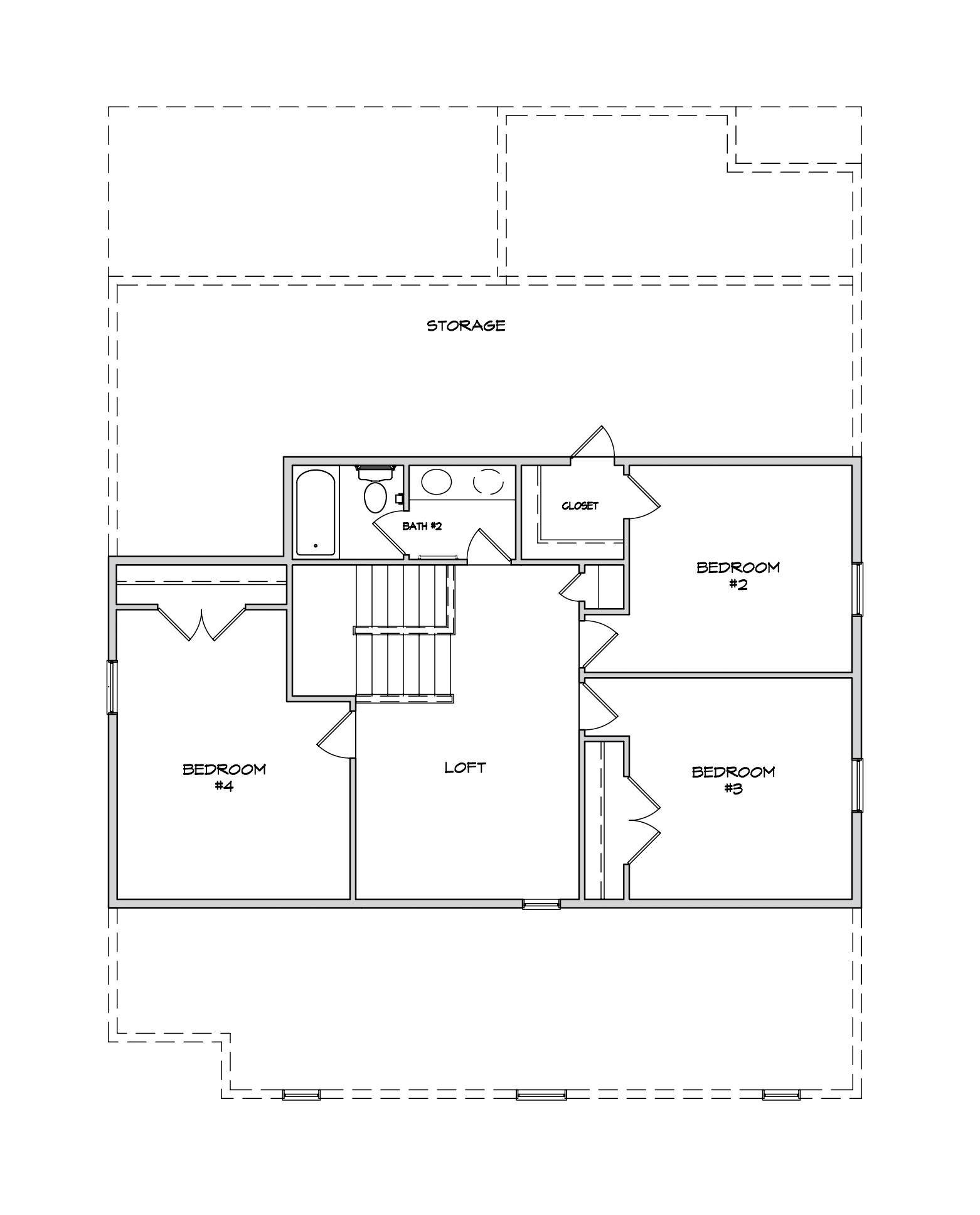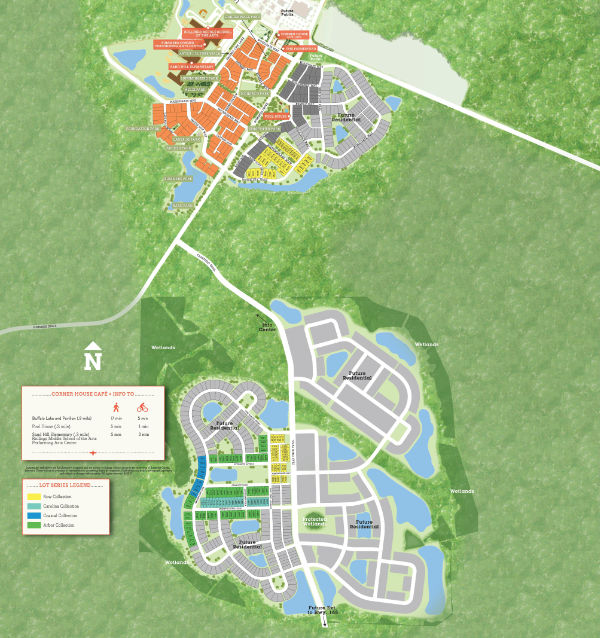The first neighborhoods of Summers Corner offer a glimpse into how the community will take shape. Small, clustered neighborhoods are a short walk or drive to the daily conveniences of life—but at the same time are mindful of nature and the vital role it plays here.
See Full MapDan Ryan Builders
Available Now
Preakness II Plan
2,734 SQ. FT. | 4 bedroom, 2.5 bath
$415,990

Preakness II Plan
at The VillageAvailable Now
2,734 SQ. FT. | 4 bedroom, 2.5 bath
$415,990
Welcome home to the charming Preakness. Upon entering from the wonderful, large covered front porch you are greeted to a generous foyer with tray ceiling. The lighting room is open to the formal dining room ideal for holiday gatherings. The dining room conveniently connects to the kitchen through the butler’s pantry. The home chef will love the large open gourmet kitchen with an abundance of counterspace and large island with plenty of workspace, The expansive family room flows into the kitchen and breakfast area creating an ideal entertaining space. Enjoy the outdoors and dine al fresco on the covered back porch. The spacious owner’s suite is tucked into a corner on the main floor for maximum privacy and includes a luxurious bath with dual vanity, shower and soaking tub, separate water closet and a linen closet. The large owner’s walk-in closet offers ample room for your wardrobe. Upstairs, you’ll find three additional bedrooms and a full bath with dual vanity. The spacious loft would be ideal for a second family room or use it as a playroom or theater room. Enjoy the vast community amenities and parks in the Summer Corner community. All images and virtual tours are for illustrative purposes only and individual homes, amenities, features, and views may differ.
Or contact a Sales Associate at
843-804-6986
FIRST FLOOR

SECOND FLOOR


Want to know more about this home?

We believe that questions are best answered by a real, live person. So leave your contact information, and one of our knowledgeable (and friendly!) associates will be in touch soon.
Thank you.

Share The Love.

Provide a name and email address, and we'll share this home with them.

