The first neighborhoods of Summers Corner offer a glimpse into how the community will take shape. Small, clustered neighborhoods are a short walk or drive to the daily conveniences of life—but at the same time are mindful of nature and the vital role it plays here.
See Full MapJuniper Plan
1,769 SQ. FT. | 3 bedroom, 2.5 bath
From $284,900
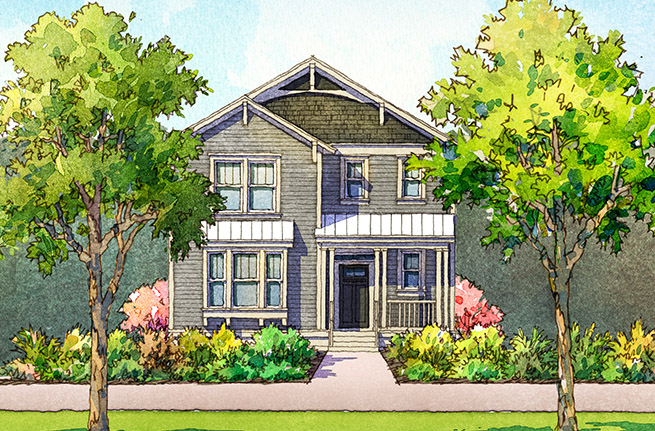
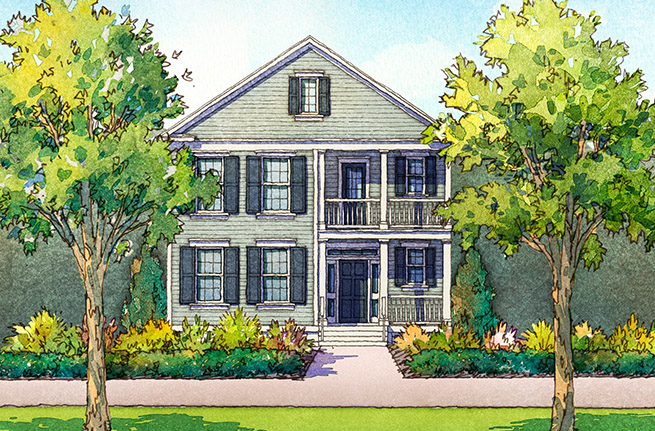
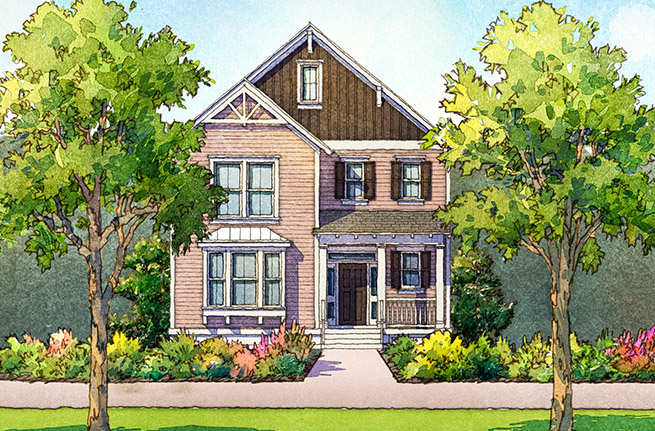
Juniper Plan
1,769 SQ. FT. | 3 bedroom, 2.5 bath
From $284,900
From the moment you step through the entrance of this petite cottage, you’ll notice the open floor plan and attention to detail. With a powder room to one side and living area to the other, the Juniper’s first floor features a floor plan fit for entertaining. The living room flows into an open dining area and family kitchen, including a large Island, walk-in pantry, Lowcountry style built-in bench seat, and patio access. A centrally located stairway provides an extra-large closet for under stair storage. The second floor immediately greets you with a beautiful window seat overlooking the home’s entrance. To the front of the home, you’ll find an owner’s suite with attached closet and bath featuring dual vanity, over-sized shower, linen closet, and water closet. To the rear, you’ll find a second and third bedroom, separated by an additional full bath. A large laundry room and separate linen closet completes the second floor and adds to the functionality of this well, thought out floor plan.
Or contact a Sales Associate at
843.830.0158
FIRST FLOOR
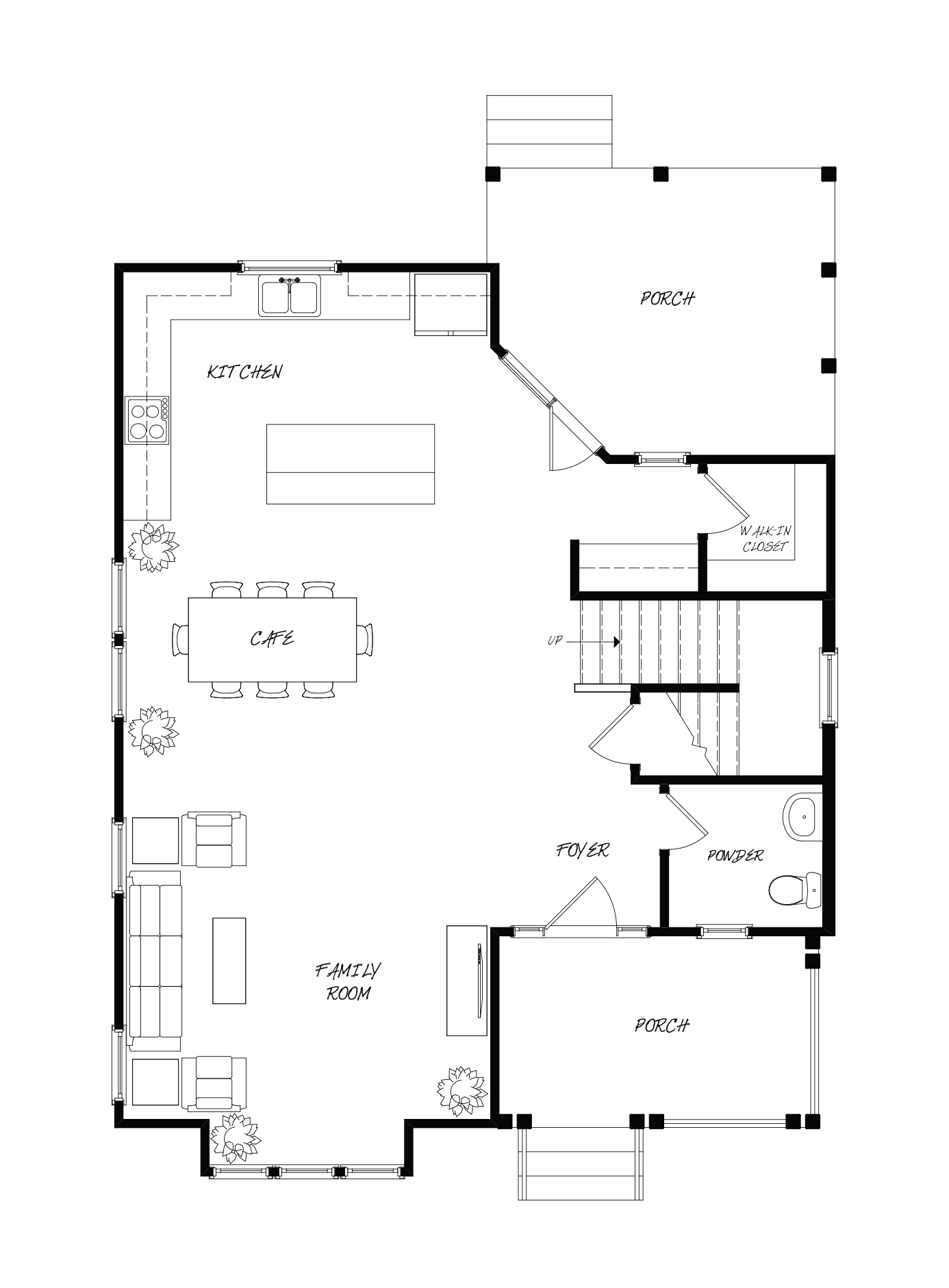
SECOND FLOOR
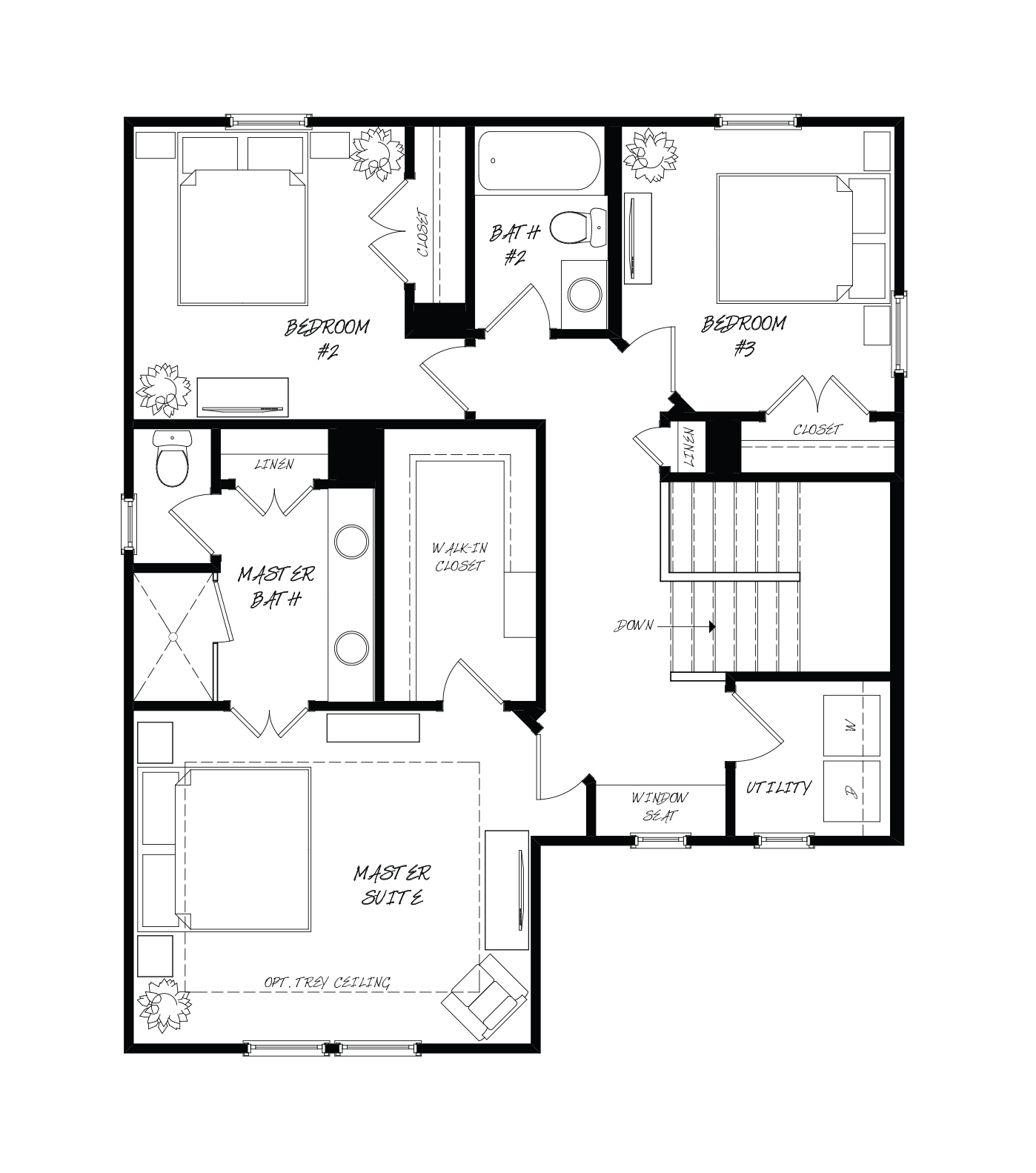
THIRD FLOOR
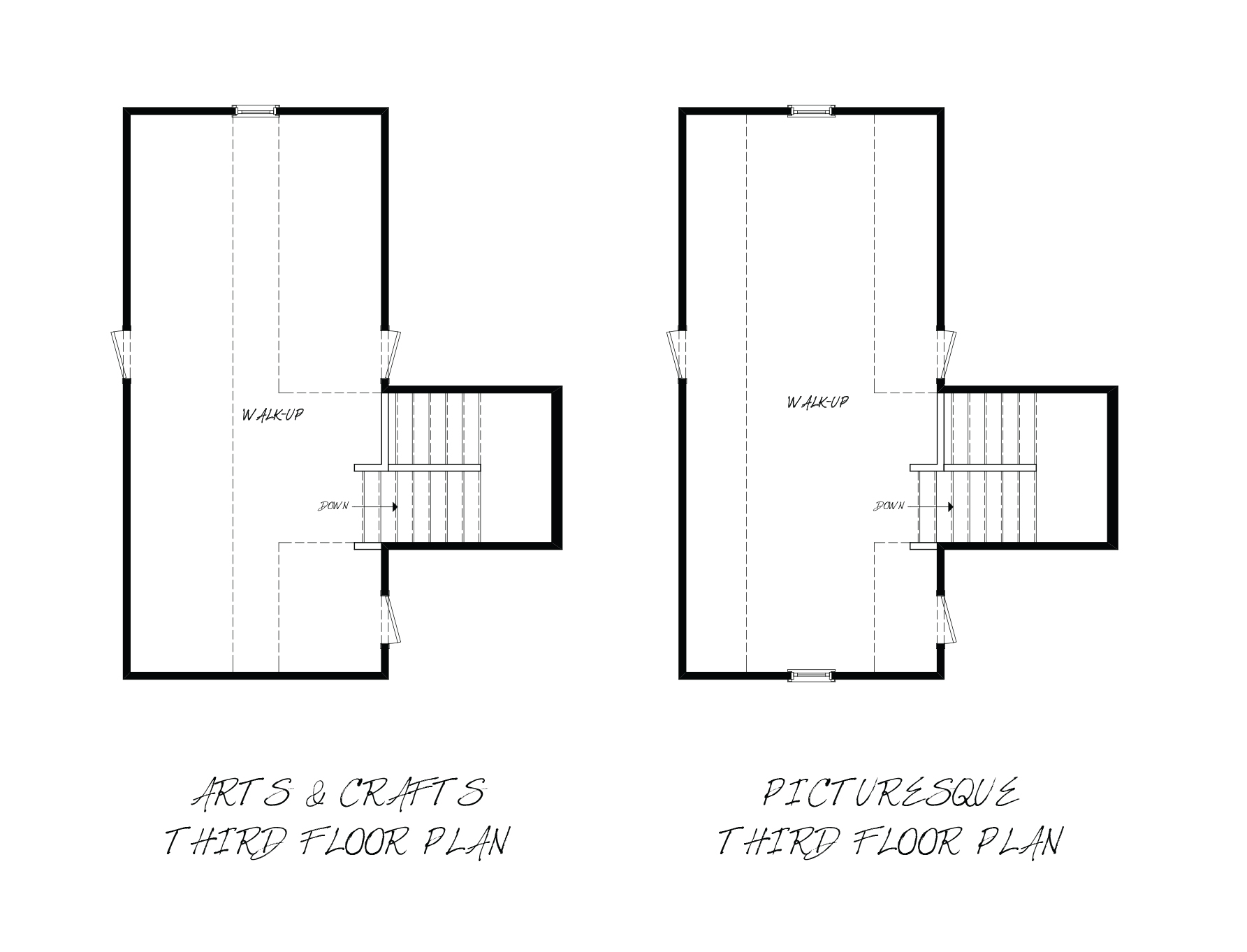
OPTIONS
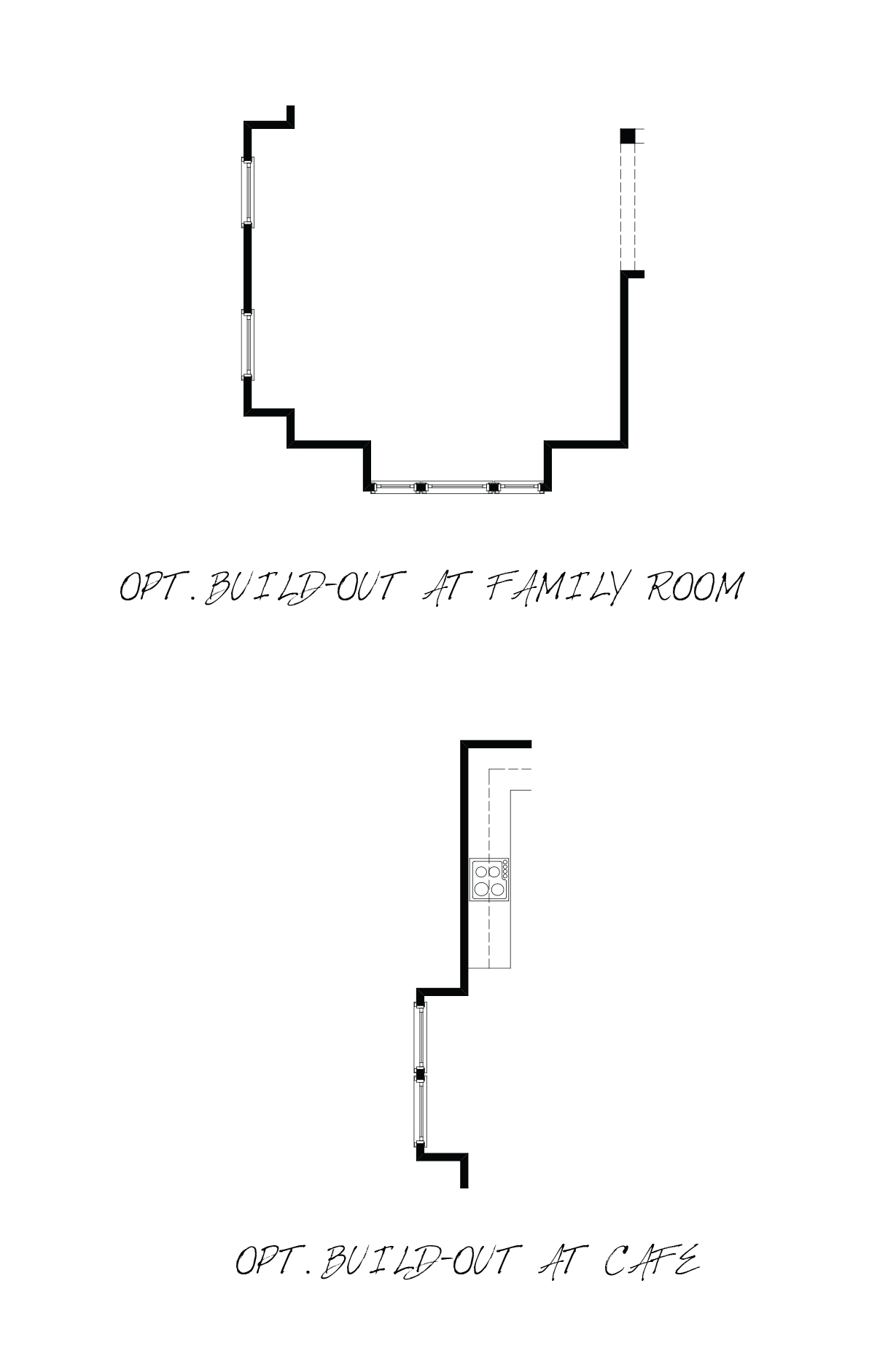
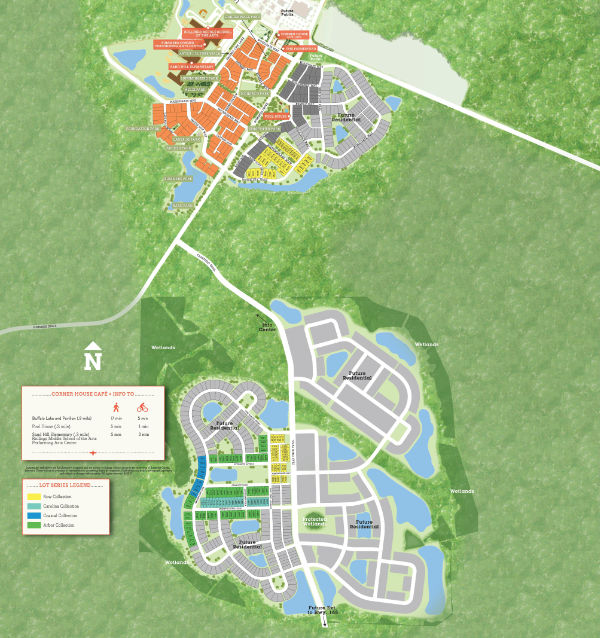
Want to know more about this home?

We believe that questions are best answered by a real, live person. So leave your contact information, and one of our knowledgeable (and friendly!) associates will be in touch soon.
Thank you.

Share The Love.

Provide a name and email address, and we'll share this home with them.

