The first neighborhoods of Summers Corner offer a glimpse into how the community will take shape. Small, clustered neighborhoods are a short walk or drive to the daily conveniences of life—but at the same time are mindful of nature and the vital role it plays here.
See Full MapKeeneland Plan
3,619 SQ. FT. | 3 bedroom, 2.5 bath
From $410,990
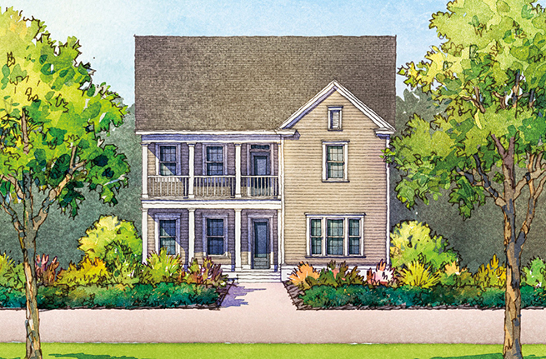
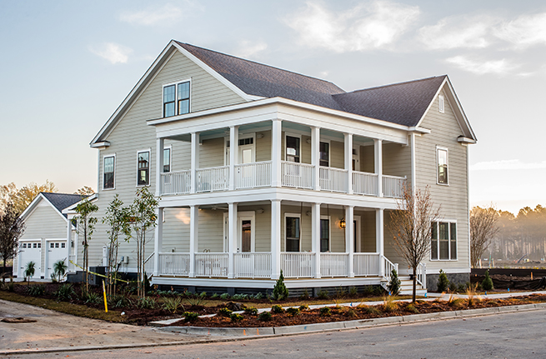

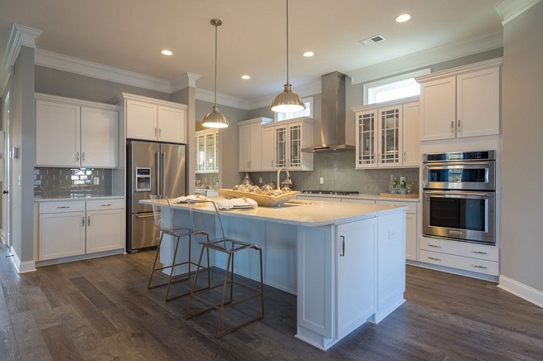
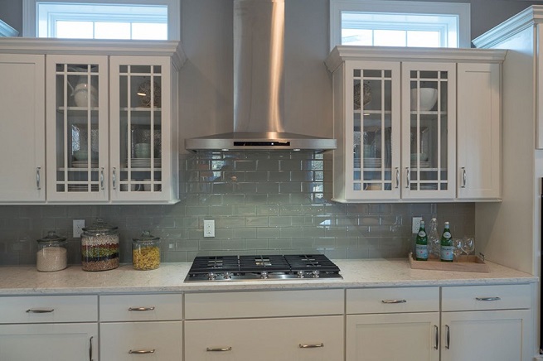
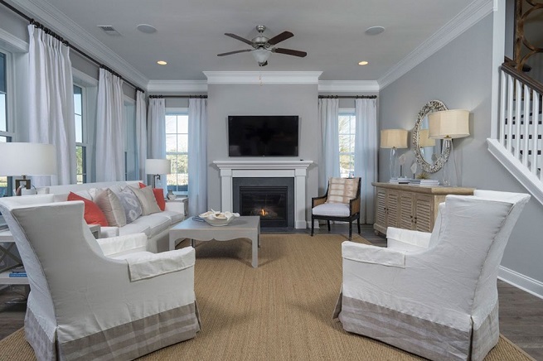
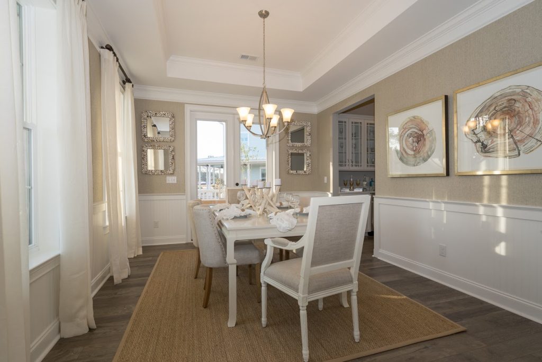
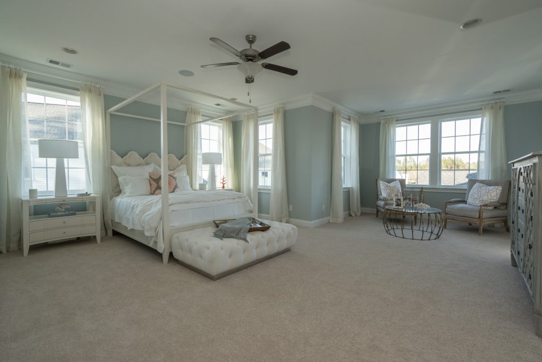
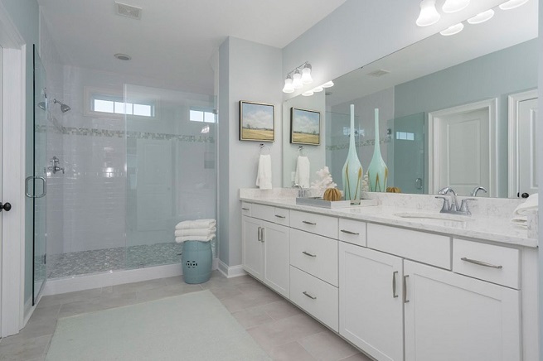
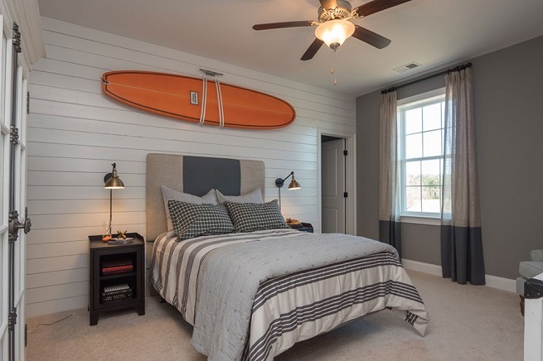
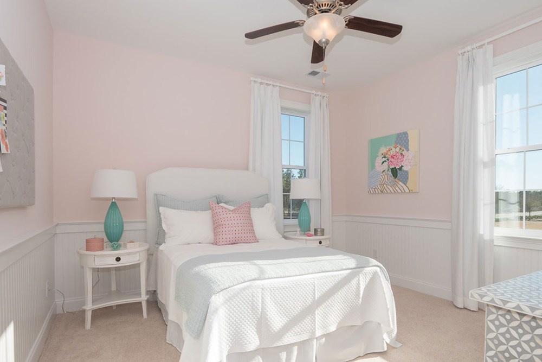
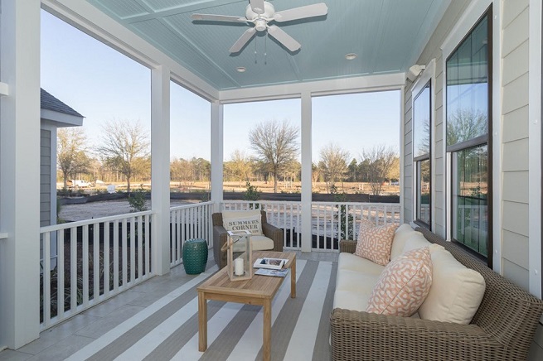
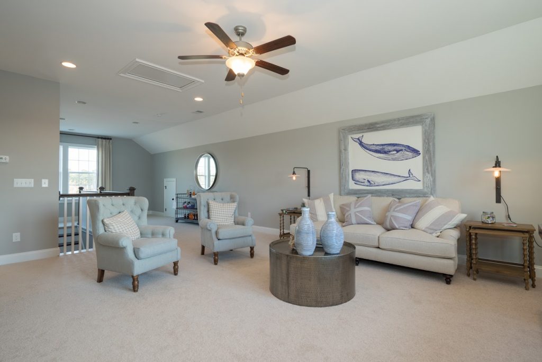
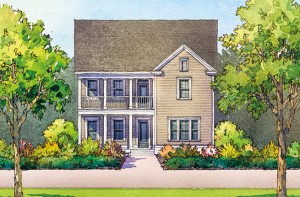
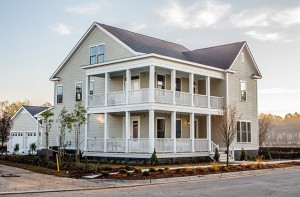
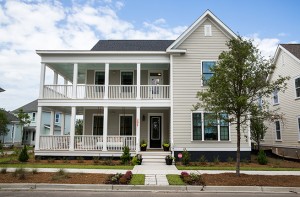
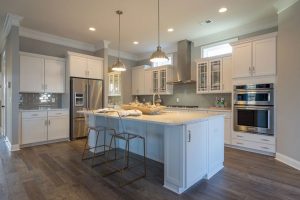
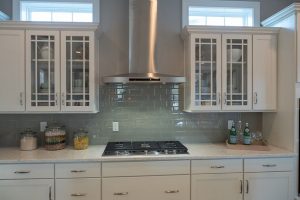
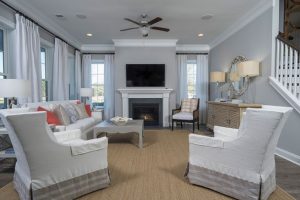
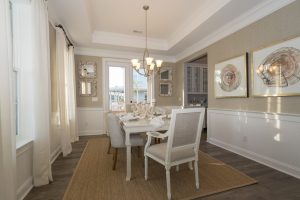
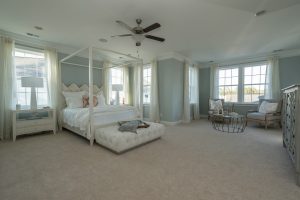
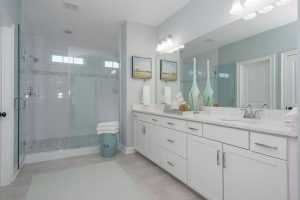
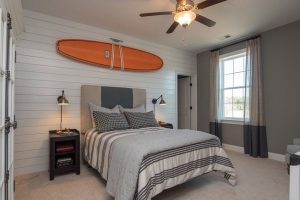
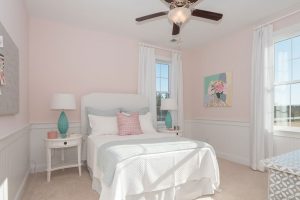
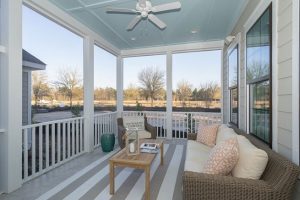
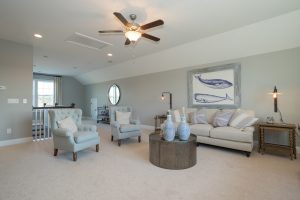
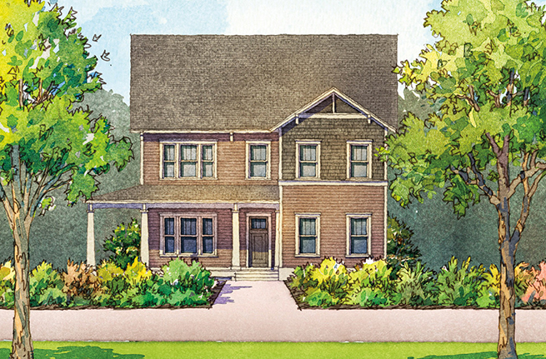
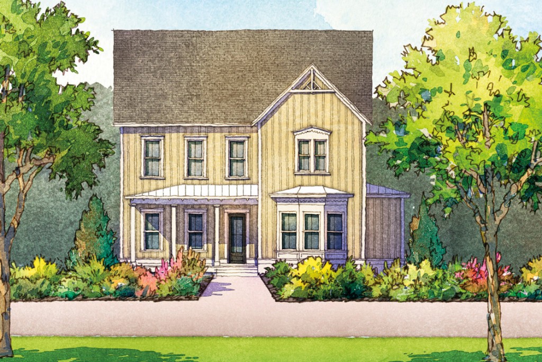
Keeneland Plan
3,619 SQ. FT. | 3 bedroom, 2.5 bath
From $410,990
Open concept design embraces luxury in this well-designed home. The extended porch welcomes you and is built rocking-chair-ready! The wrapped porch optional gives more space to sit and relax. The study is bright and spacious but provides privacy with two French doors. Convert the study to an owner’s suite with private owner’s bath, dual vanities and a walk-in-closet or a fifth first floor bedroom. You can add a fireplace to the spacious family room which opens to the kitchen with a large island perfect for additional seating, walk-in pantry, with optional wet bar, breakfast area with optional screen porch, and mudroom. From the pantry, you’ll enter a formal dining area that looks out on to the porch. The owner’s suite awaits you on the second floor. A sitting area offers the ultimate space for relaxing. An immense walk-in closet, linen closet, and luxurious owner’s bath with private toilet room, separate soaking tub, shower, and double vanities will not disappoint. Add a relaxing balcony off the owner’s suite to extend your oasis outdoors or a deluxe roman shower. Two additional spacious bedrooms, one with a walk-in closet, a loft that can be converted to a fourth bedroom, and a full bath and linen closet are also on the upper floor. A highly sought after upper level laundry room is just next to the guest bedrooms. Choose to add a third floor bonus room and third full bath to customize for all the needs of your family.
Or contact a Sales Associate at
843.606.6872
FIRST FLOOR
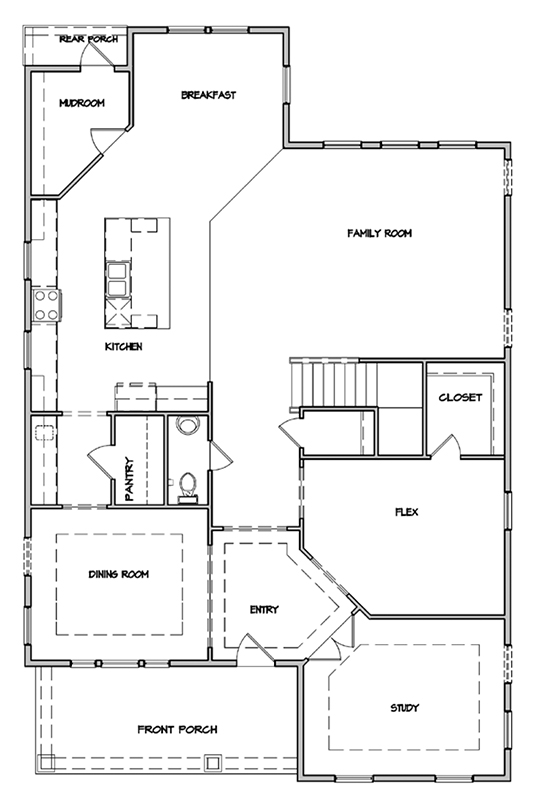
SECOND FLOOR

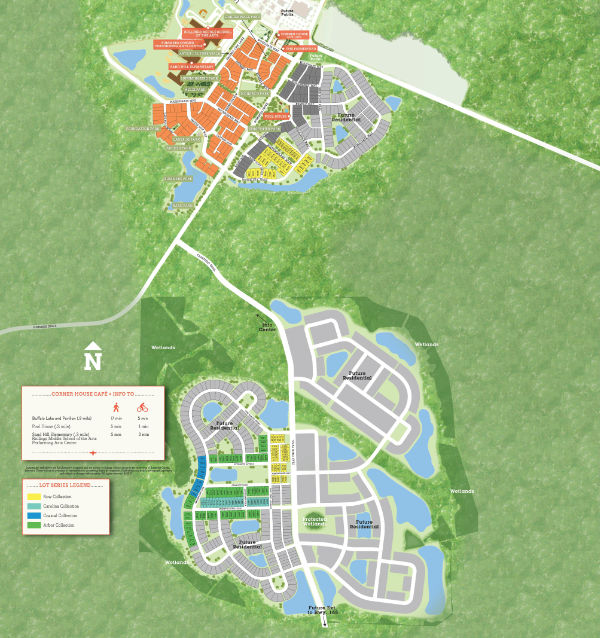
Want to know more about this home?

We believe that questions are best answered by a real, live person. So leave your contact information, and one of our knowledgeable (and friendly!) associates will be in touch soon.
Thank you.

Share The Love.

Provide a name and email address, and we'll share this home with them.

